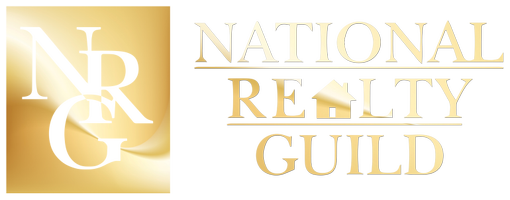For more information regarding the value of a property, please contact us for a free consultation.
Key Details
Sold Price $430,000
Property Type Single Family Home
Sub Type Single Family Residence
Listing Status Sold
Purchase Type For Sale
Square Footage 2,636 sqft
Price per Sqft $163
Subdivision Lindblom 2Nd Add
MLS Listing ID 6676309
Bedrooms 3
Full Baths 1
Half Baths 1
Three Quarter Bath 1
Year Built 1997
Annual Tax Amount $3,860
Tax Year 2024
Lot Size 0.280 Acres
Property Sub-Type Single Family Residence
Property Description
Welcome to 524 Valley Drive, a charming two-story rambler nestled on a quiet dead-end street in Fergus Falls. Built in the ‘90s, this well-maintained home offers the best of city convenience with a peaceful rural feel. Step onto the covered front porch and into the vaulted entryway. To the right, natural light fills the formal living and dining rooms. The spacious kitchen features a breakfast nook, solid oak cabinets, and essential appliances. The cozy second living room/den opens to a composite deck overlooking a serene backyard with abundant wildlife and beautiful water feature. A lower paver patio provides the perfect space for entertaining. The main-level primary suite boasts a gas fireplace, dual closets, and a private 3/4 bath. Additional main-floor highlights include a laundry room, half bath, and an insulated and heated three-stall garage—one bay is currently set up as an office/shop with heat and A/C. Upstairs, you'll find two large bedrooms, including one with a walk-in closet, plus an oversized full bath with double sinks and ample storage.This solid home includes a 4-foot poured concrete crawlspace for mechanicals and storage. Recent updates include a new Ruud forced air furnace with a Bosch heat pump, a new roof, composite deck, paver patio, underground irrigation, and beautiful landscaping with a water feature.
Location
State MN
County Otter Tail
Zoning Residential-Single Family
Rooms
Dining Room Breakfast Area, Eat In Kitchen, Separate/Formal Dining Room
Interior
Heating Dual, Forced Air, Fireplace(s), Heat Pump
Cooling Heat Pump
Fireplaces Number 3
Fireplaces Type Brick, Electric, Gas
Exterior
Parking Features Attached Garage, Concrete, Finished Garage, Garage Door Opener, Heated Garage, Insulated Garage
Garage Spaces 3.0
Pool None
Roof Type Age 8 Years or Less,Architectural Shingle
Building
Story Two
Foundation 1992
Sewer City Sewer/Connected
Water City Water/Connected
Structure Type Brick Veneer,Steel Siding
New Construction false
Schools
School District Fergus Falls
Read Less Info
Want to know what your home might be worth? Contact us for a FREE valuation!

Our team is ready to help you sell your home for the highest possible price ASAP
WI Broker, MN Agent | License ID: 58234-90, 40371939
+1(218) 464-3126 | brandon@executivestarrealty.com




