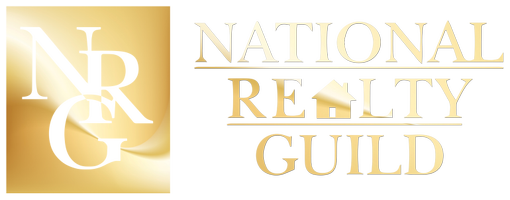For more information regarding the value of a property, please contact us for a free consultation.
Key Details
Sold Price $1,674,500
Property Type Single Family Home
Sub Type SF/Detached
Listing Status Sold
Purchase Type For Sale
Square Footage 5,500 sqft
Price per Sqft $304
Subdivision Mn
MLS Listing ID 6118030
Bedrooms 4
Full Baths 3
Half Baths 1
Three Quarter Bath 1
Year Built 1994
Annual Tax Amount $12,187
Tax Year 2025
Lot Size 9.400 Acres
Property Sub-Type SF/Detached
Property Description
Welcome to this stunning 4+ bedroom, 5 bath Lakewood home sitting on close to 10 private acres with incredible Lake Superior views. This home, originally built in 1994, underwent a complete rebuild beginning in early 2007 and ending in March of 2008. The "renovation" included removing the entire roof system, ceilings, and adding a third level. The detail oriented owners worked closely with Linda Podvin of Courtney & Leigh interiors and architects Tim Johnson and Chuck Levine to bring their vision to life. Together with the talents of esteemed Bruckelmyer Brothers Construction, their dream for a comfortable, welcoming, light, and airy residence can now be yours. This breathtaking transformation, featured in The Woman Today magazine in 2009, included a Great Room with prow window walls, expansive ceiling height showcasing the beautiful Lake Superior views, and a massive floor-to-ceiling chilton stone and travertine fireplace that serves as the centerpiece for the home. Located right off the heated attached garage and mud room is the gourmet open concept kitchen complete with custom cabinets, granite countertops, solid oak wood floors, high end 36" Wolf Range, sub zero refrigerator, and walk-in pantry. The impressive screened porch is perfect for relaxing, taking in the view, and listening to nature sounds from your private oasis. The spacious main floor primary bedroom boasts a private Ipe deck, grand en suite with double vanities, oversized whirpool tub, separate shower, and large walk-in closet. The upper level features commanding views of Lake Superior and the surrounding woods from the two spacious bedrooms (one with full en suite bathroom) and home office finished with custom built-ins. The fully finished walk-out basement is perfect for entertaining with custom built bookcases flanking a media center, wet bar area, and gas fireplace. Beyond the many magnificent interior features of the home, outside you will find a beautifully landscaped yard and concrete circle driveway accessing the attached 31' x 24' garage, the detached 24' x 26' and 28' x 44' garages, as well as the 30 x 60' x 12' high Morton Steel building! You won't want to leave this skillfully crafted home! Bonus features are hard wired security system, whole house sound system, and fiber optic internet by Mediacom. Floor Plans and Highlight Sheet available upon request. Schedule your private tour today!
Location
State MN
County St. Louis County
Interior
Heating Baseboard, Boiler, Dual Fuel/Off Peak, Fireplace, In Floor, Hot Water, Propane, Electric
Cooling Central
Fireplaces Number 2
Fireplaces Type Gas
Exterior
Parking Features Attached, Detached, Multiple
Garage Spaces 8.0
View Lake Superior, Panoramic
Roof Type Asphalt Shingles
Building
Story 2 Story
Sewer Private, Mound
Water Drilled
Schools
School District Duluth #709
Read Less Info
Want to know what your home might be worth? Contact us for a FREE valuation!

Our team is ready to help you sell your home for the highest possible price ASAP
WI Broker, MN Agent | License ID: 58234-90, 40371939
+1(218) 464-3126 | brandon@executivestarrealty.com




