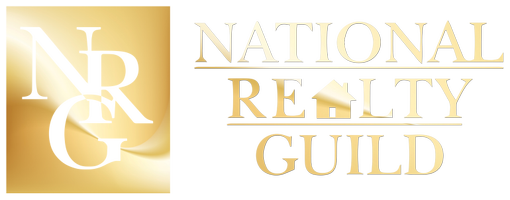For more information regarding the value of a property, please contact us for a free consultation.
Key Details
Sold Price $510,000
Property Type Townhouse
Sub Type Townhouse Side x Side
Listing Status Sold
Purchase Type For Sale
Square Footage 2,735 sqft
Price per Sqft $186
Subdivision Diamond Path Twnhms
MLS Listing ID 6658036
Bedrooms 3
Full Baths 2
Three Quarter Bath 1
HOA Fees $445/mo
Year Built 1997
Annual Tax Amount $5,050
Tax Year 2025
Lot Size 0.450 Acres
Property Sub-Type Townhouse Side x Side
Property Description
Meticulous 3 bed, 3 bath one level living walkout townhome with model like upgrades. Home features unique interior architectural detail is nestled on a private acreage like lot & offer beautiful views from the complete rear side of the home. The main level is spacious with 12ft high ceilings, solid maple doors & 3 solar tubes to bring in more outside light. The 4-season porch is a wonderful space for day-to-day enjoyment & entertainment & as the weather gets nice, enjoy access to the spacious deck right off the sunroom. Beautiful luxury vinyl plank floors in various main floor living spaces. 2019 newly remodeled Kitchen is a gourmet chef's dream with high-end LG SS appliance, Solid maple cabinets with decorative lighted uppers, crown molding, granite counters, tile back splash, spacious island/breakfast bar & an extra ordinary amount of cabinet space. Main floor bright Owners Suite with walk-in closet, soaking Jacuzzi tub, dual sinks with a granite top & lovely, tiled shower. The main level is rounded off with the 2nd bedroom perfect for an office, updated additional full bath & main floor laundry. The lower walkout offers great space & is finished with 3rd bedroom, 3/4bath, extra-large family room & ample storage/utility/workshop space usable for all your storage needs. Extra deep oversized 2 stall garage with 2 Electric Vehicle charging ports.
Location
State MN
County Dakota
Zoning Residential-Single Family
Rooms
Dining Room Breakfast Bar, Breakfast Area, Eat In Kitchen, Informal Dining Room, Kitchen/Dining Room
Interior
Heating Forced Air
Cooling Central Air
Fireplaces Number 1
Fireplaces Type Circulating, Gas, Living Room
Exterior
Parking Features Attached Garage, Asphalt, Finished Garage, Garage Door Opener, Storage
Garage Spaces 2.0
Fence None
Pool None
Roof Type Asphalt
Building
Lot Description Corner Lot, Many Trees
Story One
Foundation 1670
Sewer City Sewer/Connected
Water City Water/Connected
Structure Type Brick/Stone,Vinyl Siding
New Construction false
Schools
School District Rosemount-Apple Valley-Eagan
Read Less Info
Want to know what your home might be worth? Contact us for a FREE valuation!

Our team is ready to help you sell your home for the highest possible price ASAP
WI Broker, MN Agent | License ID: 58234-90, 40371939
+1(218) 464-3126 | brandon@executivestarrealty.com




