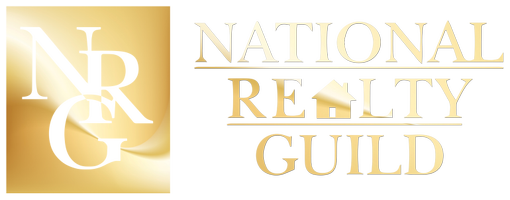For more information regarding the value of a property, please contact us for a free consultation.
Key Details
Sold Price $641,800
Property Type Single Family Home
Sub Type Single Family Residence
Listing Status Sold
Purchase Type For Sale
Square Footage 3,087 sqft
Price per Sqft $207
Subdivision Bass Lake Terrace 2Nd Add
MLS Listing ID 6677073
Bedrooms 4
Full Baths 2
Half Baths 1
Three Quarter Bath 1
Year Built 1992
Annual Tax Amount $5,959
Tax Year 2025
Lot Size 0.430 Acres
Property Sub-Type Single Family Residence
Property Description
An understated beautiful Modified 2-Story Home in Central Plymouth:
This sharp, well-maintained 4-bedroom, 4-bathroom home also includes a study/den, on a large, usable lot with semi-private elevated easterly panorama rear views. 3-car attached garage and numerous upgrades and updates along the way...
remodeled vaulted kitchen with granite countertops and center island, equipped with a Kitchen-Aid Stainless Steel appliances. (Includes a toe-tap electronic dustpan) open Family Room with stone gas fireplace. Main floor laundry with built-in's, Washer and Dryer as well.
Large living areas with two gas fireplaces, perfect for cozy evenings. Remodeled ceramic baths offers a touch of luxury.
Irrigated Lawn, Paver Stone driveway, substantial composite decking, and creative landscape lighting also included.
The lower-level 2nd family room includes Stone gas fireplace, wet bar and dry bar viewing area, along with a dedicated gaming space, ideal for entertaining, kind of a cozy sports bar atmosphere...walks out to impressive large, stamped patio.
The property beautifully combines elegance and functionality, making it the perfect place for both relaxation and entertaining with an easy location and access to all amenities...Shopping, Regional Parks, Banking, Medical facilities and Restaurant's too.
Newer Mechanicals with New Roof in 2024. Easy access and quick close available...
Location
State MN
County Hennepin
Zoning Residential-Single Family
Rooms
Dining Room Breakfast Area, Eat In Kitchen, Informal Dining Room, Kitchen/Dining Room
Interior
Heating Forced Air
Cooling Central Air
Fireplaces Number 2
Fireplaces Type Family Room, Gas, Stone
Exterior
Parking Features Attached Garage, Driveway - Other Surface, Garage Door Opener
Garage Spaces 3.0
Fence Wood
Roof Type Age 8 Years or Less,Architectural Shingle,Asphalt
Building
Lot Description Tree Coverage - Light
Story Modified Two Story
Foundation 1161
Sewer City Sewer/Connected
Water City Water/Connected
Structure Type Brick Veneer,Metal Siding,Vinyl Siding
New Construction false
Schools
School District Osseo
Read Less Info
Want to know what your home might be worth? Contact us for a FREE valuation!

Our team is ready to help you sell your home for the highest possible price ASAP
WI Broker, MN Agent | License ID: 58234-90, 40371939
+1(218) 464-3126 | brandon@executivestarrealty.com




