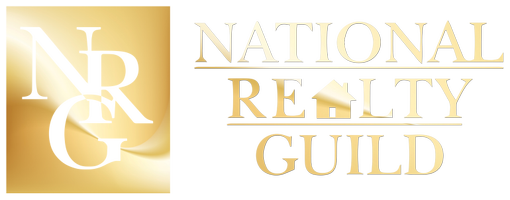Additional details
Listed by Benjamin Funke • RE/MAX Results
$629,900
Est. payment /mo
4 Beds
3 Baths
3,187 SqFt
UPDATED:
Key Details
Property Type Single Family Home
Sub Type SF/Detached
Listing Status Contingent
Purchase Type For Sale
Square Footage 3,187 sqft
Price per Sqft $197
Subdivision Mn
MLS Listing ID 6119792
Bedrooms 4
Full Baths 1
Three Quarter Bath 1
Year Built 2002
Annual Tax Amount $4,987
Tax Year 2025
Lot Size 3.430 Acres
Acres 3.43
Property Sub-Type SF/Detached
Property Description
Welcome home to 4409 Cedarway Rd. This solid and updated home located on the outskirts of Duluth, features 4 bedrooms, 3 bathrooms and a 3 stall attached garage. You will enjoy the open concept kitchen/dining/living area, which is perfect for entertaining. Off of the dining is a great 3 seasons room, which overlooks the backyard that offers plenty of space for kids and pets to roam. This main level will feature a full bathroom, primary bedroom and an additional bedroom. You'll love the lower level living area boasting a huge family room/recreational room, 2 additional bedrooms, a full bathroom with a steam room/shower combo and utility room with plenty of room for storage. The walkout basement leads to an enclosed patio, that has already been wired for a hot tub install. This home is located on cue de sac neighborhood, but offers country living close to town for convenient commutes. Set up your showing before this one is gone!
Location
State MN
County St. Louis County
Rooms
Basement Full
Interior
Heating Forced Air, Propane
Exterior
Parking Features Attached
Garage Spaces 3.0
Roof Type Asphalt Shingles
Building
Story 1 Story
Sewer Private
Water Private
Schools
School District Proctor #704
Read Less Info
Brandon Miskulin
WI Broker, MN Agent | License ID: 58234-90, 40371939
+1(218) 464-3126 | brandon@executivestarrealty.com




