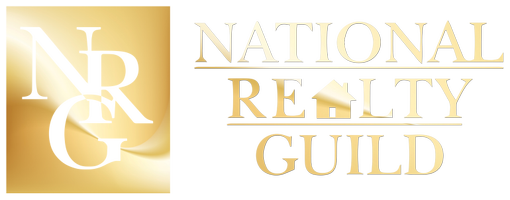UPDATED:
Key Details
Property Type Single Family Home
Sub Type Single Family Residence
Listing Status Active
Purchase Type For Sale
Square Footage 3,035 sqft
Price per Sqft $527
Subdivision Helen Park
MLS Listing ID 6723062
Bedrooms 3
Full Baths 2
Half Baths 1
Year Built 2018
Annual Tax Amount $8,856
Tax Year 2025
Contingent None
Lot Size 3.240 Acres
Acres 3.24
Lot Dimensions See Survey
Property Sub-Type Single Family Residence
Property Description
Escape to unparalleled serenity with this custom log home, nestled on the pristine shores of Fish Trap Lake. With 203 feet of lake frontage, breathtaking views, and luxurious amenities, this home offers a lifestyle that blends comfort, style, and nature with additional frontage across the road on Hamm Lake!!
Key Features:
Hand-Scribed Log Construction: Expertly crafted with timeless appeal.
Solid Foundation: 12” poured concrete foundation ensures durability.
Rich Wood Details: 3/4” circle sawn wood floors and custom circle sawn cabinetry throughout.
Spacious Layout: Walk-out basement, Vaulted and 9' ceilings, large family room with gas burning stove and 36” doors throughout for an open, airy feel.
Relaxing Spaces: Cozy gas fireplace with stone surround, dual fuel furnace, central air, and in-floor heating on the lower level.
Entertainment Ready: Wet bar in the lower-level family room, a 22x40 patio, and a 16x16 hot tub room for year-round enjoyment.
Gourmet Kitchen: Granite countertops with a leather finish, vintage Elmira stove with both gas and electric burners, and a convection oven for a charming yet functional cooking experience.
Luxurious Master Suite: Massive walk-in closet and a spa-like master bath featuring a double vanity, granite tops, custom tile shower, and a vintage clawfoot soaking tub.
Panoramic Lake Views: Enjoy stunning lake views from multiple rooms.
Additional Features:
Main-level laundry room
48" wide stairs to the basement
Softener and filter system
Tankless water heater for endless hot water
1940's Guest House renovated in 2022, adding 1BR/1BA, Wood Burning Fireplace, Living Room, Kitchen and 500+ sq. ft
40x60 heated/insulated shop with ½ bath, craft room, and 220/30amp service for welding and RVs
12x16 garden shed for additional storage
80' dock with plenty of space for your boats and water toys
50' rip rap installed for shoreline protection
Shed/boathouse at the lake with a screened-in patio for relaxing by the water
In-ground sprinkler system to keep your grounds lush and green
A Dream Location:
This exceptional property offers 203' of private lake frontage, giving you a front-row seat to the lake's beauty and additional frontage on Hamm Lake across the road. Whether you're boating, fishing, or simply soaking in the views, you'll enjoy access to year-round outdoor activities just steps from your door.
This log home is the perfect blend of rustic charm and modern convenience. Don't miss your chance to own this exceptional lakeside retreat!
Schedule a tour today and see why this is the place you'll want to call home.
Location
State MN
County Morrison
Zoning Shoreline,Residential-Single Family
Body of Water Fish Trap
Rooms
Basement Daylight/Lookout Windows, Egress Window(s), Finished, Full, Concrete, Storage Space, Walkout
Dining Room Kitchen/Dining Room, Living/Dining Room
Interior
Heating Boiler, Forced Air, Fireplace(s), Radiant Floor
Cooling Central Air
Fireplaces Number 2
Fireplaces Type Family Room, Free Standing, Gas, Living Room
Fireplace Yes
Appliance Dishwasher, Microwave, Range, Refrigerator, Tankless Water Heater, Trash Compactor, Washer
Exterior
Parking Features Attached Garage, Detached, Heated Garage, Insulated Garage
Garage Spaces 10.0
Pool None
Waterfront Description Lake Front
View Lake, Panoramic, South
Roof Type Age 8 Years or Less,Asphalt,Metal,Pitched
Road Frontage No
Building
Lot Description Many Trees
Story One
Foundation 1505
Sewer Mound Septic, Private Sewer, Septic System Compliant - Yes, Tank with Drainage Field
Water Submersible - 4 Inch, Drilled, Private, Sand Point, Well
Level or Stories One
Structure Type Brick/Stone,Log
New Construction false
Schools
School District Staples-Motley
Others
Virtual Tour https://my.matterport.com/show/?m=KbEvoTDoKNn&mls=1
WI Broker, MN Agent | License ID: 58234-90, 40371939
+1(218) 464-3126 | brandon@executivestarrealty.com




