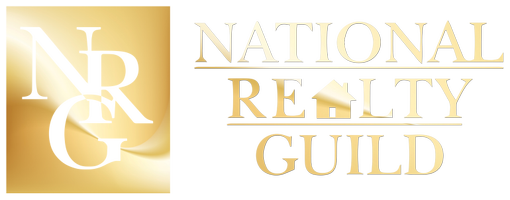UPDATED:
Key Details
Property Type Townhouse
Sub Type Townhouse Detached
Listing Status Coming Soon
Purchase Type For Sale
Square Footage 3,622 sqft
Price per Sqft $248
Subdivision Villas At Oak Cov
MLS Listing ID 6673288
Bedrooms 4
Full Baths 1
Three Quarter Bath 2
HOA Fees $250/mo
Year Built 2019
Annual Tax Amount $10,040
Tax Year 2024
Contingent None
Lot Size 6,098 Sqft
Acres 0.14
Lot Dimensions Unknown
Property Sub-Type Townhouse Detached
Property Description
Experience luxury and ease in this beautifully designed home, where main-floor living meets modern elegance. The open floor plan is highlighted by soaring 10-foot ceilings and 8-foot doors, creating a spacious and airy feel throughout. A gourmet kitchen, perfect for entertaining, features a large center island and abundant storage.
Unwind in your cozy 3-season porch or step out onto the deck to enjoy the outdoors. The main-floor primary suite offers a peaceful retreat with dual walk-in closets and a spa-like ensuite. You'll also find a private office, a dedicated laundry room, a generous ¾ bath, and a well-designed mudroom—everything you need for effortless everyday living.
Downstairs, a stylishly finished family room awaits, complete with a built-in bar, gas fireplace, and dedicated exercise space. Two oversized bedrooms, another luxurious ¾ bath, a second office or den, and ample storage provide plenty of room for guests or hobbies.
The 3-car heated garage—with water hookup and floor drain—offers space for all your toys. Forget about yardwork and snow removal; it's all taken care of, giving you more time to enjoy life.
Just steps from your door, explore Lone Lake Park's 140 acres of scenic trails, fishing, canoeing, pickleball/tennis courts, and more. Grab coffee or a bite to eat within walking distance, and enjoy quick access to the light rail and everything the area has to offer.
Location
State MN
County Hennepin
Zoning Residential-Single Family
Rooms
Basement Daylight/Lookout Windows, Drain Tiled, 8 ft+ Pour, Egress Window(s), Finished, Storage Space, Sump Pump, Tile Shower
Dining Room Breakfast Bar, Eat In Kitchen, Informal Dining Room, Kitchen/Dining Room, Living/Dining Room
Interior
Heating Forced Air, Radiant Floor, Zoned
Cooling Central Air, Zoned
Fireplaces Number 2
Fireplaces Type Amusement Room, Gas, Living Room
Fireplace Yes
Appliance Air-To-Air Exchanger, Cooktop, Dishwasher, Disposal, Double Oven, Dryer, Humidifier, Water Filtration System, Water Osmosis System, Microwave, Range, Refrigerator, Stainless Steel Appliances, Trash Compactor, Wall Oven, Washer, Water Softener Owned
Exterior
Parking Features Attached Garage, Concrete, Floor Drain, Garage Door Opener, Guest Parking, Heated Garage, Insulated Garage
Garage Spaces 3.0
Fence None
Roof Type Age 8 Years or Less
Building
Lot Description Public Transit (w/in 6 blks), Corner Lot, Many Trees
Story One
Foundation 2048
Sewer City Sewer/Connected
Water City Water/Connected
Level or Stories One
Structure Type Engineered Wood
New Construction false
Schools
School District Hopkins
Others
HOA Fee Include Lawn Care,Maintenance Grounds,Snow Removal
Restrictions Mandatory Owners Assoc,Pets - Cats Allowed,Pets - Dogs Allowed,Pets - Weight/Height Limit,Rental Restrictions May Apply
WI Broker, MN Agent | License ID: 58234-90, 40371939
+1(218) 464-3126 | brandon@executivestarrealty.com




