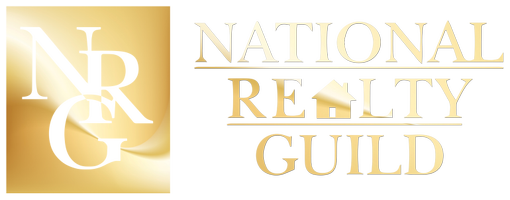OPEN HOUSE
Sat May 03, 12:00pm - 2:00pm
UPDATED:
Key Details
Property Type Single Family Home
Sub Type Single Family Residence
Listing Status Coming Soon
Purchase Type For Sale
Square Footage 3,527 sqft
Price per Sqft $161
Subdivision Highwoods 4Th Add
MLS Listing ID 6706028
Bedrooms 4
Full Baths 2
Three Quarter Bath 1
Year Built 2004
Annual Tax Amount $5,394
Tax Year 2024
Contingent None
Lot Size 0.600 Acres
Acres 0.6
Lot Dimensions 80x197x168x256
Property Sub-Type Single Family Residence
Property Description
ceilings, natural light pouring in and views that leave you feeling like you are on acreage.
You will enjoy the open concept that is generous, connected, warm and homey. A gorgeous custom
kitchen featuring an oversized island perfect for cooking, baking, serving and entertaining.
The dining area leads to a beautiful composite deck with pergola, ideal for outdoor dinners, morning coffee or gatherings with family and friends. The primary suite on the main floor has a generous walk-in closet & a private bath with a full tub, shower and "His and Her" sinks. Also on the main is a 2nd and 3rd bedroom or den/office. The walkout lower level features an enormous amount of additional living space that will blow your mind! In addition to a full finished basement is a large media room with a built in wet bar, more entertaining moments. Also in the lower level is one more oversized bedroom, the 4th, with a dream-come-true of a walk-in closet. You and your family will fully enjoy the lower level and its walk-out access to the back yard where you can enjoy the serenity and soak up the sun in your private retreat! This home is only minutes from all the fabulous local restaurants, groceries, library and other conveniences in STMA.
Location
State MN
County Wright
Zoning Residential-Single Family
Rooms
Basement Block, Finished, Storage Space, Sump Pump, Walkout
Dining Room Breakfast Area, Eat In Kitchen, Informal Dining Room, Kitchen/Dining Room, Living/Dining Room
Interior
Heating Forced Air
Cooling Central Air
Fireplaces Number 2
Fireplaces Type Family Room, Gas, Living Room
Fireplace Yes
Appliance Air-To-Air Exchanger, Cooktop, Dishwasher, Disposal, Dryer, Gas Water Heater, Microwave, Refrigerator, Stainless Steel Appliances, Washer, Water Softener Owned
Exterior
Parking Features Attached Garage, Asphalt, Concrete, Heated Garage
Garage Spaces 3.0
Fence None
Pool None
Waterfront Description Pond
View Panoramic
Roof Type Age Over 8 Years
Building
Lot Description Many Trees
Story One
Foundation 1791
Sewer City Sewer/Connected
Water City Water/Connected
Level or Stories One
Structure Type Brick/Stone,Vinyl Siding
New Construction false
Schools
School District St. Michael-Albertville
WI Broker, MN Agent | License ID: 58234-90, 40371939
+1(218) 464-3126 | brandon@executivestarrealty.com


