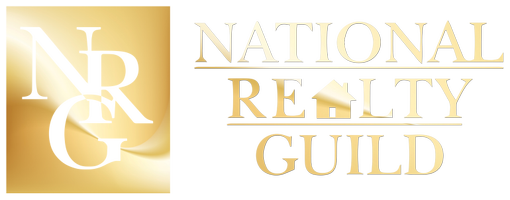OPEN HOUSE
Fri Apr 25, 4:00pm - 6:00pm
Sat Apr 26, 11:00am - 1:00pm
Sun Apr 27, 1:00pm - 3:00pm
UPDATED:
Key Details
Property Type Single Family Home
Sub Type Single Family Residence
Listing Status Active
Purchase Type For Sale
Square Footage 4,560 sqft
Price per Sqft $164
Subdivision The Greenway 1St Add
MLS Listing ID 6706290
Bedrooms 5
Full Baths 3
Half Baths 1
HOA Fees $357/qua
Year Built 2003
Annual Tax Amount $8,836
Tax Year 2024
Contingent None
Lot Size 0.390 Acres
Acres 0.39
Lot Dimensions 125 X124X100 X 80
Property Sub-Type Single Family Residence
Property Description
This 4500 + fsf, spacious home has many grand qualities. Abundant natural light floods in through the many windows in the dining room, kitchen, informal dining, office, and flex room on the main floor. A generous laundry room, mud room, 1/2 bath and storage area are additional features on the main level. The upper level offers four spacious bedrooms and a versatile loft with many uses. The lower level offers even more living space with a cozy family room, bar area for entertaining, kitchenette, fifth bedroom, in-home workout room, and a full bath w/heated floors. Wait until you see all the storage available! More of the charm, includes the superior qualities of this home's location. The private backyard overlooks a wildlife conservation area. The home is within minutes of LifeTime, Lake Marion, schools, and many wooded walking paths. The home also offers 3 patios and a huge 16 X 20 deck - ideal locations for morning coffee or weekend BBQs. Enjoy the shared community in-ground pool, park , and bball courts. This one is a gem! Welcome Home!
Location
State MN
County Dakota
Zoning Residential-Single Family
Rooms
Basement Daylight/Lookout Windows, Finished, Full, Walkout
Dining Room Breakfast Bar, Eat In Kitchen, Separate/Formal Dining Room
Interior
Heating Forced Air
Cooling Central Air
Fireplaces Number 2
Fireplaces Type Family Room, Gas, Living Room
Fireplace Yes
Appliance Dishwasher, Disposal, Double Oven, Dryer, Exhaust Fan, Gas Water Heater, Microwave, Range, Refrigerator, Stainless Steel Appliances, Washer
Exterior
Parking Features Attached Garage, Asphalt
Garage Spaces 3.0
Fence Full
Pool Below Ground, Heated, Shared
Building
Lot Description Some Trees
Story Two
Foundation 1589
Sewer City Sewer - In Street
Water City Water - In Street
Level or Stories Two
Structure Type Brick/Stone,Vinyl Siding
New Construction false
Schools
School District Lakeville
Others
HOA Fee Include Professional Mgmt,Shared Amenities
WI Broker, MN Agent | License ID: 58234-90, 40371939
+1(218) 464-3126 | brandon@executivestarrealty.com




