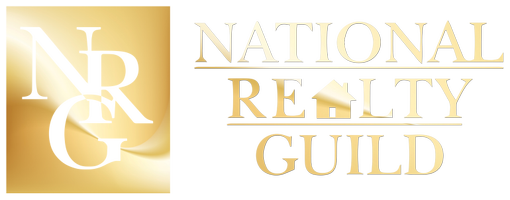UPDATED:
Key Details
Property Type Single Family Home
Sub Type Single Family Residence
Listing Status Coming Soon
Purchase Type For Sale
Square Footage 3,012 sqft
Price per Sqft $224
Subdivision Cottonwood Ridge
MLS Listing ID 6707192
Bedrooms 3
Full Baths 2
Half Baths 1
Year Built 2001
Annual Tax Amount $5,563
Tax Year 2024
Contingent None
Lot Size 2.060 Acres
Acres 2.06
Lot Dimensions 356x253x362x244
Property Sub-Type Single Family Residence
Property Description
The kitchen and dining area are a chef's dream, with granite countertops, a custom island with wine rack and wine fridge, Blanco granite sink, under-cabinet lighting, and modern stainless-steel appliances. Maple cabinetry with dovetail construction, vaulted ceilings, and a 3-sided gas fireplace enhance the warmth and style of the open concept great room. Natural light pours through a skylight and Marvin Integrity windows, illuminating maple floors, trim, and elegant brushed chrome finishes. Retreat to the primary suite featuring a tray vaulted ceiling, private deck access, and a newer spa-like ensuite bathroom with a walk-in tile shower, whirlpool tub, Caesarstone quartz counters, in-floor heating, and luxurious maple cabinetry. The lower level offers two spacious bedrooms, a full bathroom, and a cozy family room complete with a gas fireplace, pool table setup, and plumbing for a future wet bar. Step through sliding doors to a patio with a hot tub, wired for TV and upgraded electrical—perfect for relaxing or entertaining.
Additional highlights include:
• Main-level laundry with custom cabinetry and Caesarstone quartz counters
• 3-season screened porch with cedar interior
• Deck with modern wire cable railing and durable Anderson deck materials
• High-speed fiberoptic internet for work or streaming
• Vaulted and 10-foot ceilings for a spacious, airy feel
This is a rare opportunity to own a secluded, move-in-ready retreat with high-end finishes and thoughtful upgrades throughout. Don't miss your chance to call this exceptional property home!
Location
State WI
County St. Croix
Zoning Residential-Single Family
Rooms
Basement Drain Tiled, Egress Window(s), Finished, Full, Sump Pump, Walkout
Dining Room Breakfast Area, Informal Dining Room
Interior
Heating Forced Air
Cooling Central Air
Fireplaces Number 2
Fireplaces Type Family Room, Gas, Living Room
Fireplace Yes
Appliance Air-To-Air Exchanger, Dishwasher, Microwave, Range, Refrigerator, Trash Compactor, Water Softener Owned
Exterior
Parking Features Attached Garage, Asphalt, Garage Door Opener, Heated Garage, Insulated Garage
Garage Spaces 3.0
Fence Chain Link
Roof Type Age 8 Years or Less,Asphalt
Building
Lot Description Many Trees
Story One
Foundation 1576
Sewer Private Sewer
Water Well
Level or Stories One
Structure Type Brick/Stone
New Construction false
Schools
School District Hudson
Others
Restrictions Other Covenants
WI Broker, MN Agent | License ID: 58234-90, 40371939
+1(218) 464-3126 | brandon@executivestarrealty.com




